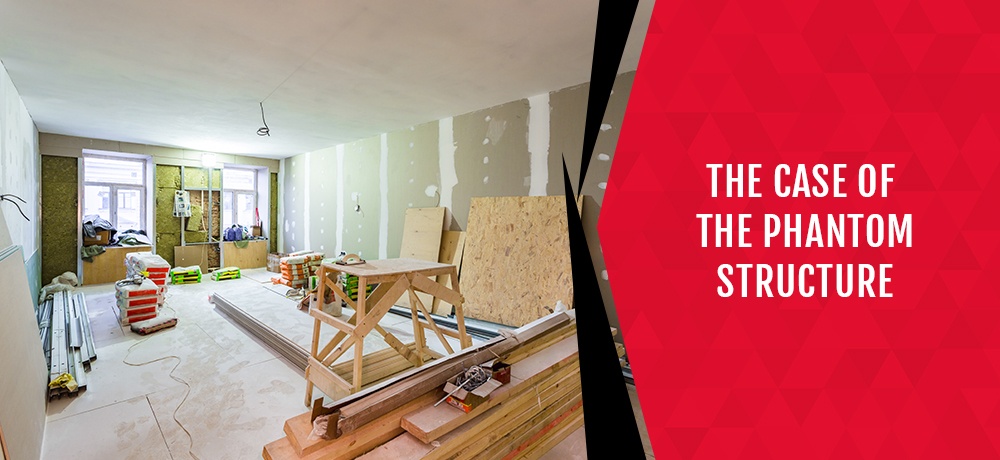The Case of the Phantom Structure

In the course of doing some remodeling for a customer who had kindly moved out of her home in order to enable us to redo paint, wood floors, etc. we discovered a badly cracked floor joist in the crawl space under the first floor, right by her fireplace. A previous remodeler had opened up the room and vaulted the ceiling and roof, but the framing was not supported by any foundation element. The combination of the concentrated load on a triple stud resting on the wood floor and a heavy buildup of stucco on the fireplace had created a disturbing construction defect.
My customer decided to replace her fireplace, which gave us access to the space under the floor. We did extensive shoring of the roof loads before correcting the foundation problem. With the help of a structural engineer we designed a full foundation per code to support a masonry firebox and hearth; this also provided a means to provide proper support for any framing.
The customer requested that we remove the column at the left of the fireplace that caused the original problem, so she could install a fireplace with two views. Again with the help of the engineer we determined we could span the distance from the outside front wall of the house to a column at the right of the fireplace with a double 16” LVL.
As a result both the foundation and framing were improved to an optimal level and she gained the flexibility to design a custom fireplace that opens to two rooms 90 degrees apart. I am not sure that absent that construction defect we would have done any improvements.
