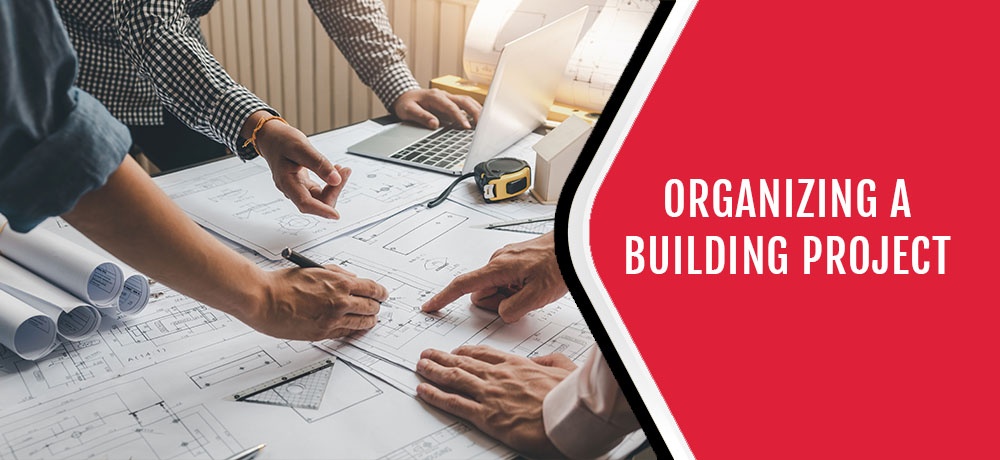Organizing a Building Project

Although you have been mulling over your home improvement needs for awhile, and you feel ready to jump in with both feet and “git r done” it is important to take a step back and organize an overview in order to prioritize your tasks to make the work go smoothly and within your stated budget.
1.Will you need a building permit?
If you are doing work that requires structural demolition and rebuild, or adding to your building’s footprint, you will need a permit. You also need a permit to upgrade your electrical service, move plumbing fixtures around, interact with your natural gas plumbing, or add a new water heater or air conditioning system.
2. Will you need an architect?
Any time you are required to get a building permit for architectural improvements and architect’s seal is required before the city of Austin will review your plans. Even if you don’t need to get a permit, an architect or a designer may be useful to help you flesh out ideas on how to maximize the potential of your space planning.
3. What are your responsibilities in terms of planning and organizing?
You are responsible for defining the overall scope of work. If you are upgrading fixtures, cabinets, doors and windows, paint, tile, countertops, etc. you are responsible for selecting the products you want incorporated into the project.
The best way to organize your project is to set out a clear list of each task along with specifications and drawings if necessary of how the task shall be performed. A good architect or designer can be a great help with this part of the planning.
4. How do you prioritize your work scope?
It helps if you have a budget in mind for your improvements. Typically you want to prioritize your life/health/safety items first, then mechanical/electrical/plumbing needs, then your architectural/aesthetic wishes. For instance, say you want to convert a room and make it a bathroom. It’s important to get a handle on the existing plumbing and electrical infrastructure to determine the feasibility of the conversion: are there waste lines and supply lines reasonably accessible to tie into? The largest waste line will need to be laid out first, with the smaller lines feeding into it. It may be that you will need to sawcut or jackhammer your foundation to enable the new lines to be set in. You will need to try to verify what plumbing lines are currently running through the slab in the area you need to tear up – we have frequently run into lines that will need to be repaired after they are messed up during this process. Thus – a simple room conversion that a designer should be able to present you a nifty plan for can turn into a tangle of noise, dust and broken pipes. A good design professional should be able to help you make sense of your options.